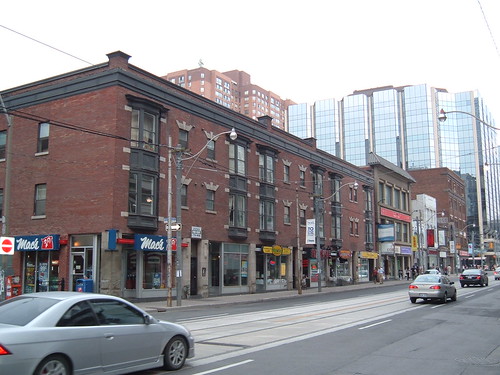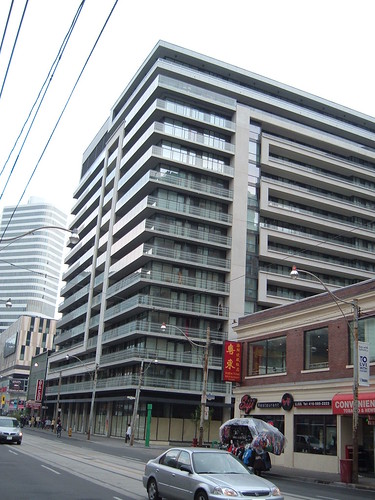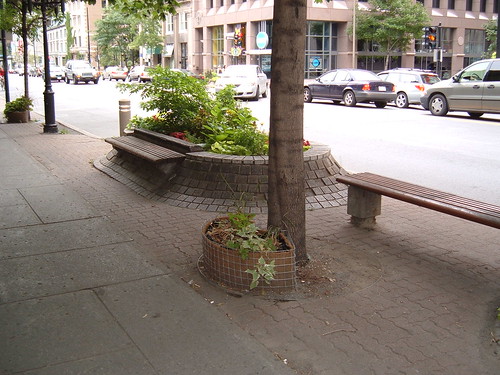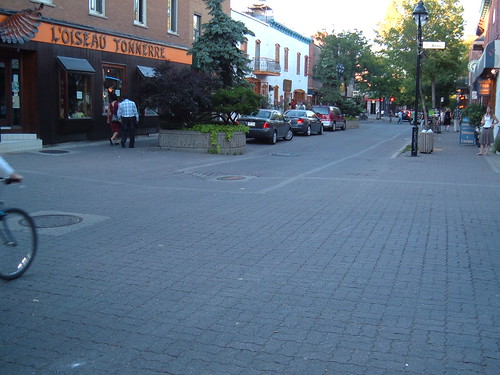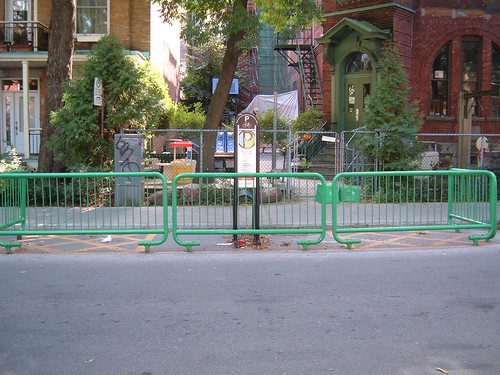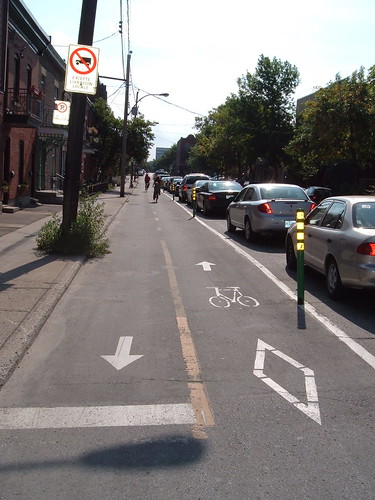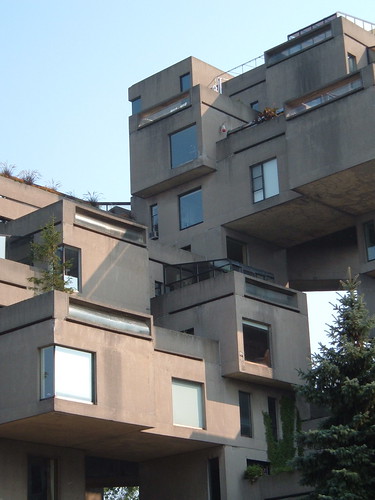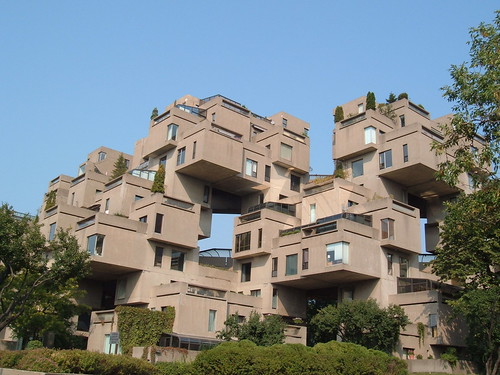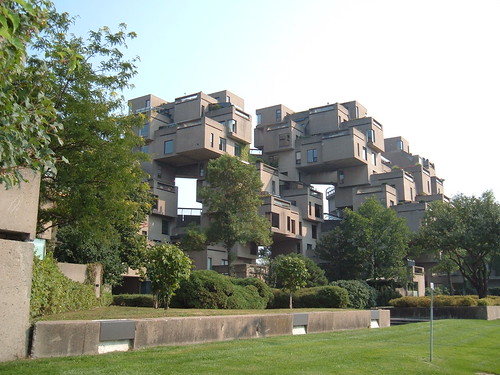The Distillery District is growing everyday. One skyscraper is nearly finished and another (and possibly another) are expected to start growing on-site in the next couple of years. With this influx of people and the continual increase of tourist traffic to the area, it is very important that the area expand properly towards King Street into the Corktown neighborhood. Right now it is very isolated.
One location adjacent to the Distillery that is ripe for improvement is the area bound by Eastern Avenue on the north side, Trinity Street on the east side, Mill Street on the south side, and Parliament on the west side. The majority of this block is currently being taken up by a car sales lot and sales centre, with a couple of smaller buildings on two corners. There’s nothing to attract developers like a paved over lot and there is nowhere to go but up.

What the Distillery needs is a connection to the rest of the city, preferably via Parliament, since that is where the main streetcar stop is located. This block can provide an excellent entrance and gateway to the Distillery, as well as add to the Distillery’s charm.
The first thing I would do is to take this large block and cut it into four pieces. The smaller blocks would make the area feel more connected to the Distillery as its blocks are also small and would make the area very walkable and much more interesting.
The two new streets that would cut through the street would be one-way streets, would be smaller than normal, and would provide only a handful of parking options for the mornings. They would be cobblestoned to match the Distillery. They would be designated pedestrian streets on weekends. There would be a small handful of street parking spaces for quick deliveries and drop offs that would drop inbetween the tree lined sidewalk on one side of the street. Any major delivery areas would be placed on Eastern avenue and car traffic would be funneled out this area.
Underneath the north side of the block on Eastern would be an entrance to the underground parking lot. I do recognize that the Distillery District does lack parking. This is a necessary evil, especially as nightlife grows in the area. This underground lot would serve the Distillery area. The King streetcar is frequent and does allow for easy access to the subway and does provide the main means of transportation to the area.
The density of this block should be 8-10 stories, however the base of all the buildings should retain a 3-4 story height with the remaining stories to be recessed to allow light into the streets at various times of the day. The reason I chose 10 stories is that it allows for good medium growth. Buildings that are 2-3 stories will not provide enough office space and residential space to keep ground level commercial businesses open during the day and evening.
The area is not equipped with proper mass transit to handle an excess of 30 story towers. While the King streetcar does run frequently, it does not have the capacity to handle an extended influx of people. (for extensive analysis on the King car visit
this site) The streetcar is often flooded during rush hour times as it stands. The streetcar has capacity during more offpeak times and could sustain more medium growth along the line. Building a blend of office, residential and commercial space along the line would mean that people would be moving on the streetcar at all times of the day. In time, a streetcar along Cherry street that will run along Queens Quay will offer some respite from the King car, however that will likely not happen until a majority of the West Donlands area has been built and regardless, the Cherry car will be built to handle the West Donlands area, which is also currently zoned for 10 story buildings.
The Distillery is already going to stick out like a sore thumb with 30 story towers growing out of it. Along with the 10 story housing complexes along The Esplanade west of the Distillery, this block of 8-10 story buildings will ease the Distillery into the rest of the city gracefully.
On the corner of lot at Mill Street and Trinity, an original building from the Distillery currently exists. This building will not leave the site, but should be refurbished and may be expanded upon. It is very important that this building be retained as a heritage building. It offers much in terms of the feel of the area and simply cannot be replicated. It is a beautiful building. It will hopefully be restored and used as office space or commercial ventures as much of the Distillery space is.
I imagine that since the lot will be sliced into four, in all likelihood each of the four new sections would be only one building. It would be most appropriate that the ground level serve for commercial purposes, and that two of the four buildings be zoned for offices. It is crucial that the area is zoned for some offices. With the office workers in the area, the Distillery and this block would greatly benefit from an increase in people during the daytime hours. The restaurants and stores do well in the summer, but in the winter they suffer from the lack of tourists and rely on those few that do work in the area.
It would be valuable to keep the ground level businesses in the same vein of Distillery businesses – locally owned and operated and no chain stores. The area would only increase its cache and interest as an artist-friendly neighborhood. The area is in need of a grocery store and bank – these amenities are coming in the new complex currently being built in the Distillery. The commercial ventures would be wise to include small performance spaces to increase evening traffic to the area, which makes for a safer and more vibrant place. Not all of the ground level windows need to be commercial ventures, but if the area is going to establish itself as the greater Distillery district and to remain walkable, it would serve itself well to have stores and restaurants (that are are open late into the evening) on ground level so that people may obliged to meander between King Street and the Distillery.
Looking East from Parliament and Mill Street. The new Distillery development is on the right:

Looking North from Trinity and Mill Street. The Heritage Building is on the left:

Looking South from Trinity and Eastern Ave. The in-construction Distillery tower is in the background:





